Well, I’m not quite ready to share more bedroom progress at this point. That will probably have to wait until Friday. In the meantime, I took some time before I went to bed last night to play around with our floor plan and test out four different ideas for our pantry that came from reader comments on previous posts. I think all of them would work, but there are pros and cons for each.
First, let me show you actual pictures to remind you of how these areas flow together in real life. I’ll start with the music room. Obviously, this isn’t a recent picture. Once I get the bedroom suite to the point where I’m ready to load in furniture and decor, I’ll get the tools, boxes, and paint cans out of the music room and get updated pictures. But for now, this will have to do.
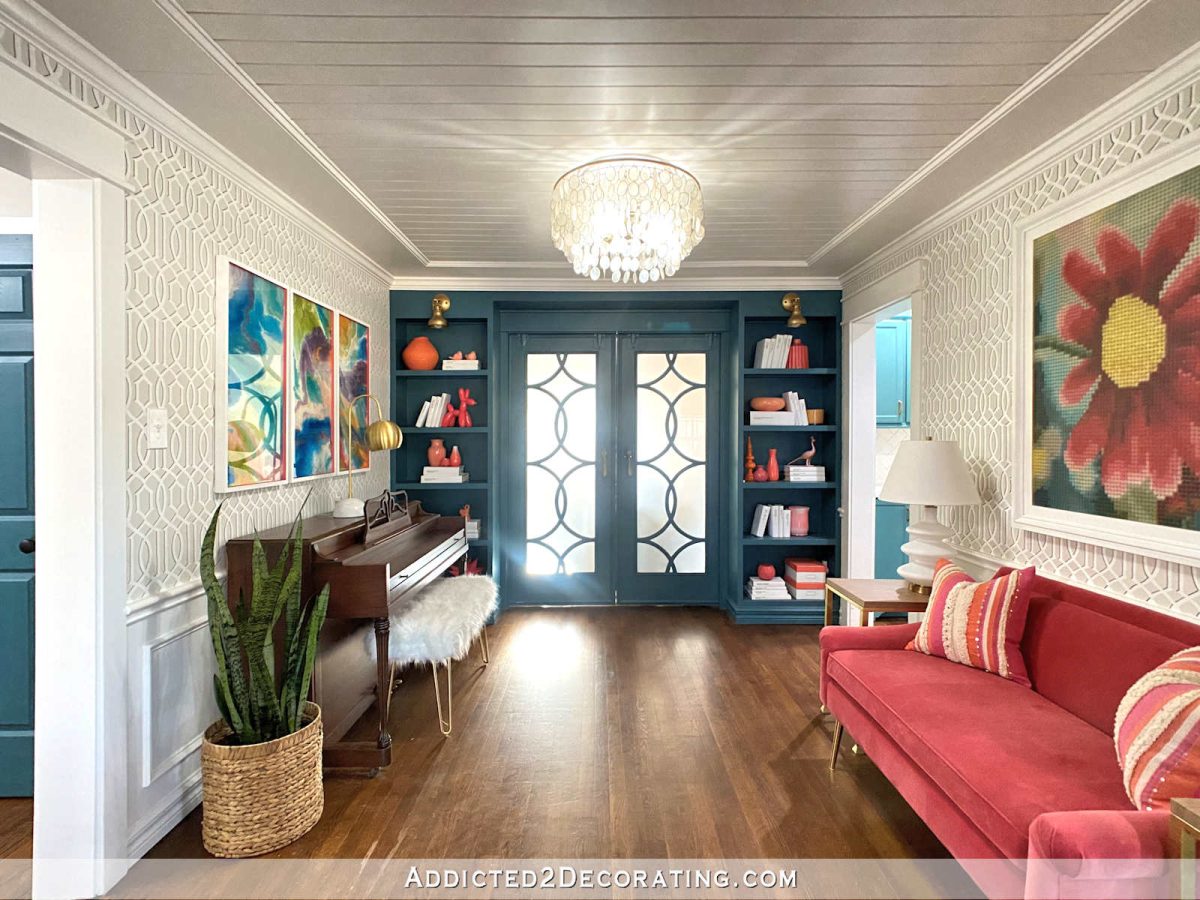
So in the picture above, the cased opening on the far left is now the doorway to our bedroom suite. That’s where I installed the French doors as our bedroom doors. The doors in the center of the photo lead to the sunroom. That’s the room that will be torn down, and once we build our addition, the room just beyond those doors will be the family room. And then the cased opening on the right leads to the kitchen.
The view from that cased opening between the music room and the kitchen looks like this…
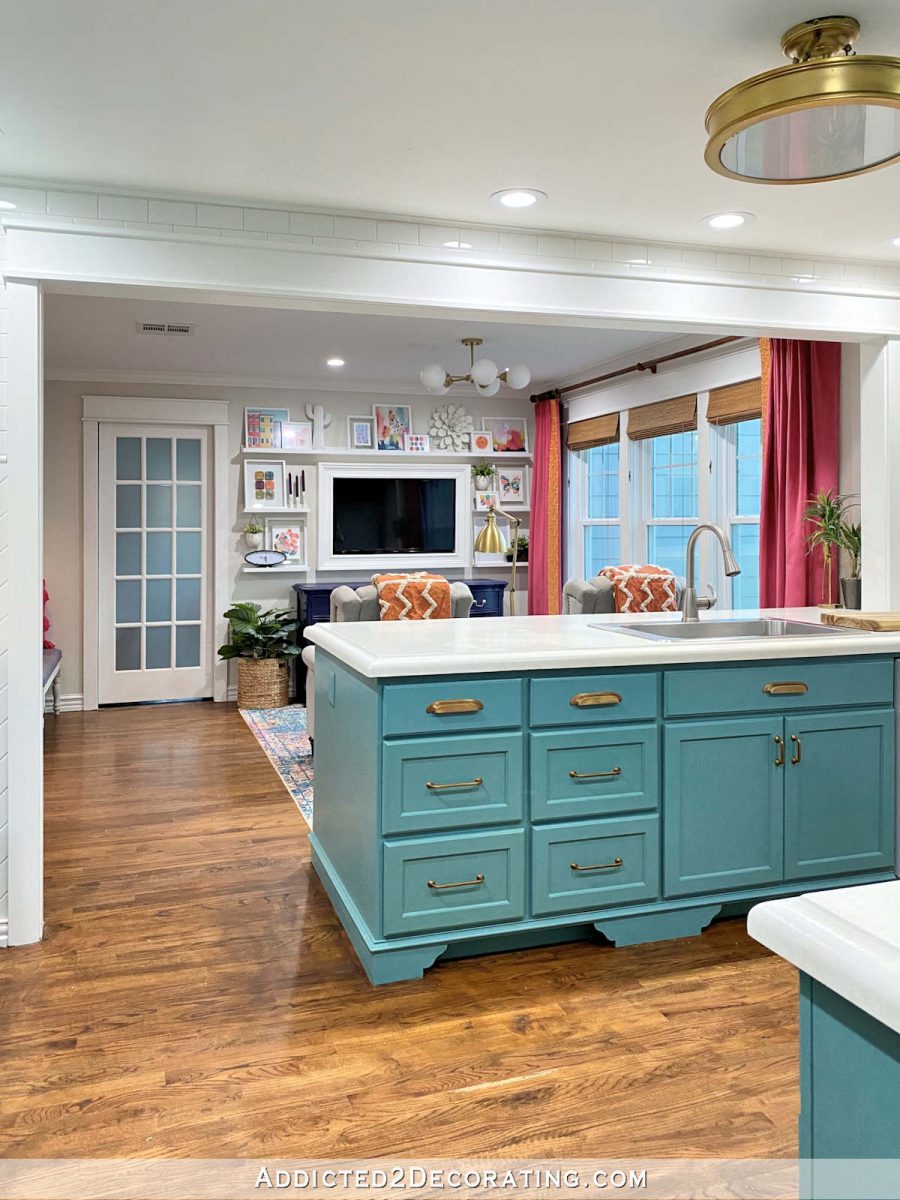

Just beyond the peninsula is the dining area. In that photo above, that area was being used as a sitting room (long story). But for now, it’s being used as our temporary bedroom while I’m working on our bedroom suite. That 15-lite pocket door to the left of the shelves leads to my studio.
And then if I turn to the right just a little bit, you can see the cased opening between the kitchen and the front living room.
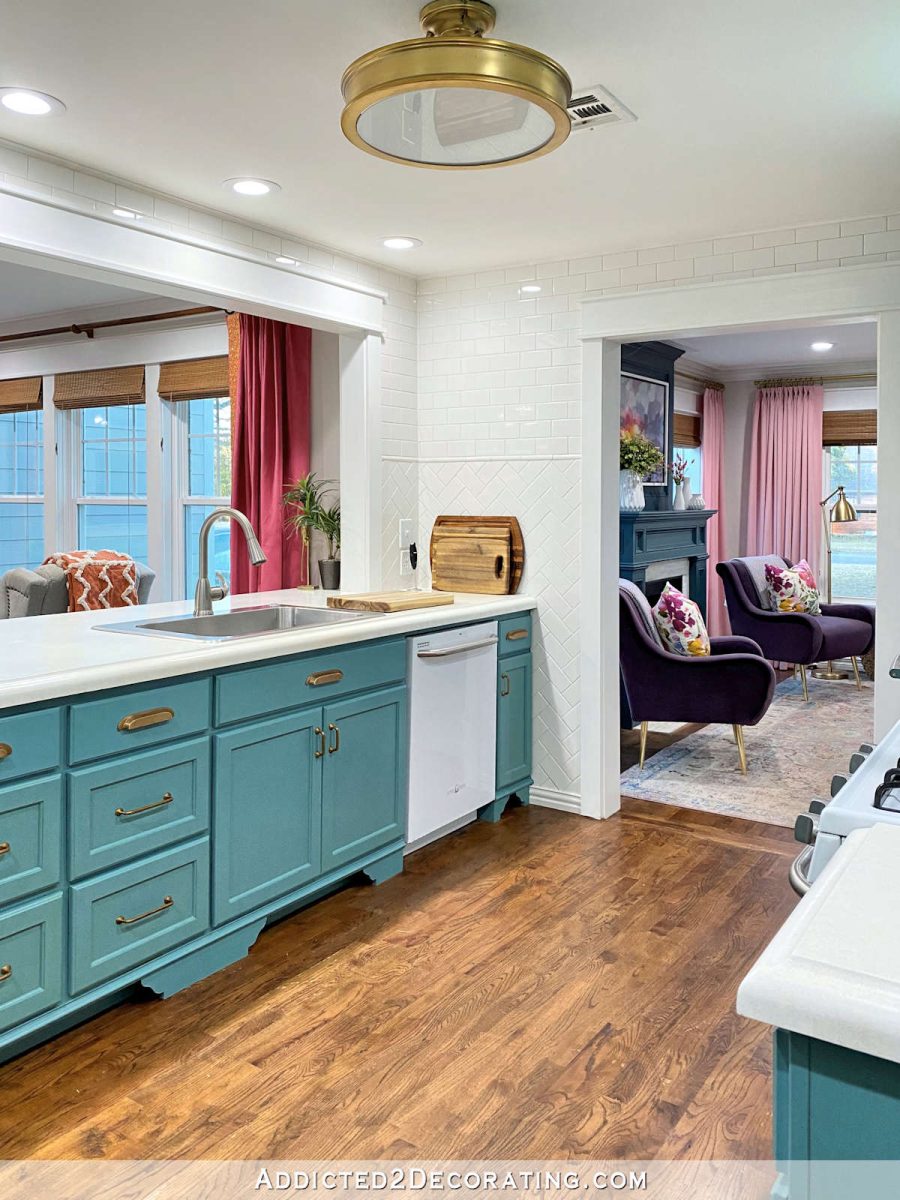

If I stand at the end of the kitchen peninsula looking towards the door to my studio, you can see the pantry there on the left.
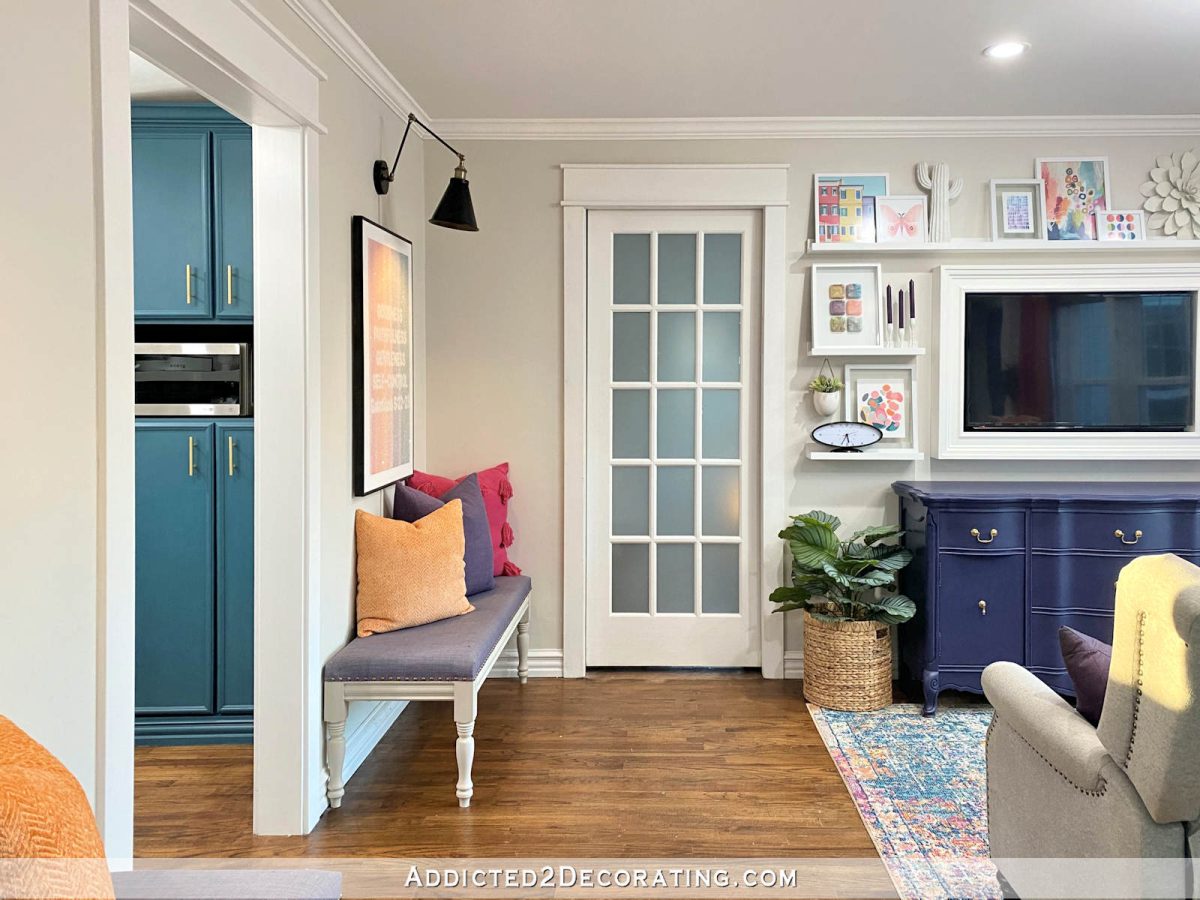

So here’s a better look from the dining area (I’m standing by the windows on the front of the house) towards the pantry, the back wall of the kitchen, and then on the far left of the picture, you can see that cased opening between the kitchen and the music room.


Hopefully that helps you get your bearings a little better. So once we build the addition, then new family room will sit behind the music room and the kitchen and share a wall with the current pantry. So the first idea, which is obviously the easiest, is to leave the pantry as is and not bother with adding a doorway between it and the family room. Obviously, I like that idea a lot because it fits with my goal of getting the house done as soon as possible and allows me to keep all of that storage in there. The downside is that the only way to get to the dining area is through the kitchen. That may not actually be a big deal. It’s not like we live in a sprawling mansion, so the distance from that doorway in the family room to the dining area is really not that far.
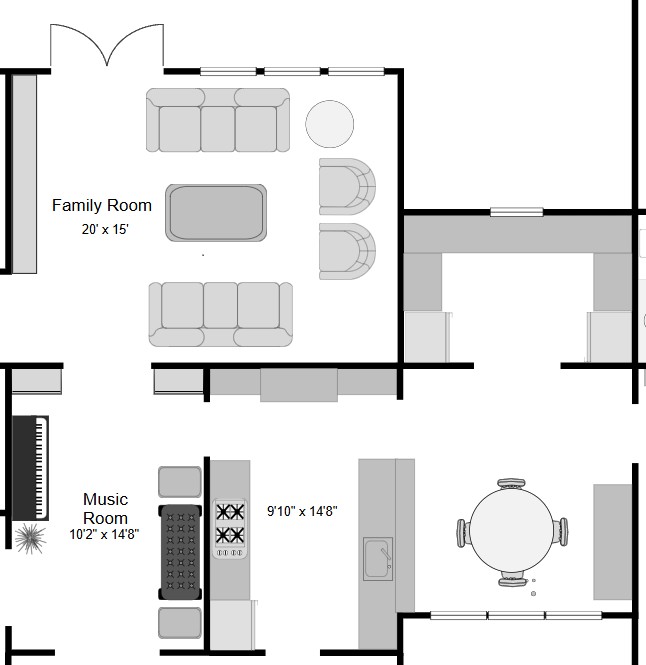

The second idea, which was the idea that I had in mind, was to widen the opening between the dining area and the pantry as much as possible while still allowing enough wall space between the dining area and pantry to hide the upright freezer. And then I’d move the freezer to the opposite wall, which would allow room for an opening between the family room and pantry. The upside to that is that it would be a more convenient route from the family room to the dining area that eliminates traffic through the kitchen. The obvious downsides are (1) I’d lose storage in the pantry, and (2) the traffic would be through the pantry, which might seem awkward. Also, any time you add another doorway, you have to think about traffic patterns through rooms with furniture. So having a doorway there would limit furniture placement options in the family room.
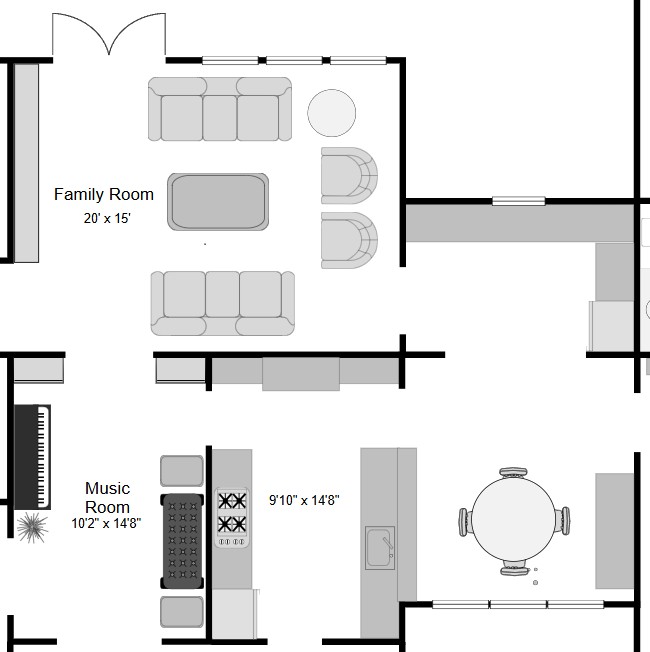

The third option is to eliminate that wall altogether and leave the back wall of cabinets from the pantry. The upside to that is that the dining area would feel much more open. The downside is that there would be no place for my upright freezer, and I don’t know where else I could put the freezer.
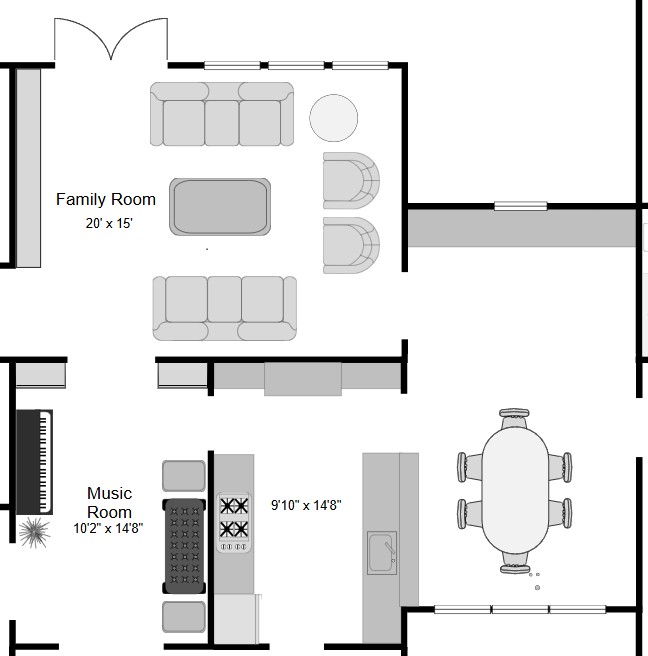

And the final option would be to shrink the pantry to about 2/3 its current size, keeping the 2/3 of the pantry on the right side of its current footprint, add a wall on the left, and creating a kind of alcove with a doorway between the two areas. I actually really like this idea. The downside is losing storage space, but I also love that I could put a bigger window in that little alcove for a better view to the back yard. I can just imagine it with some beautiful curtains, maybe a little bookcase under the window, a table lamp for a soft glow of light at night, etc.
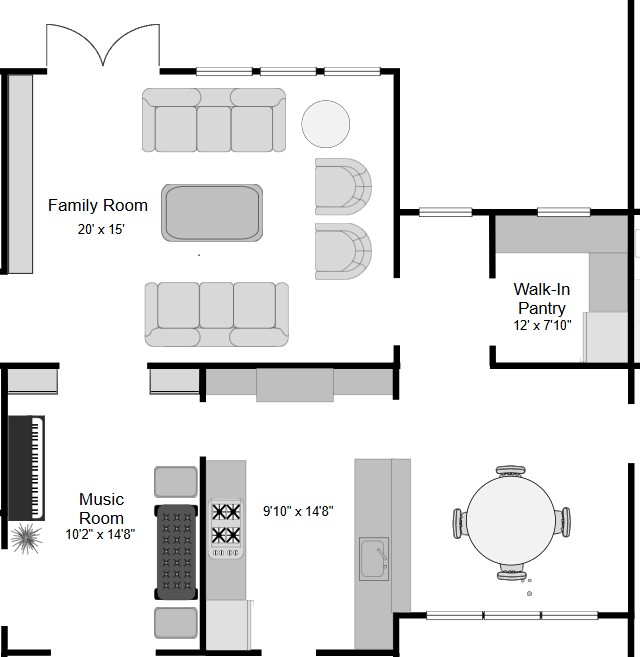

So those are the options that y’all have given me. I love testing out different ideas that readers give me and seeing how they might work for us. Y’all know that my brain gets stuck in ruts and I have a hard time getting myself out of those ruts. So it’s always nice to have outside ideas that help me think outside of the box.
What are your thoughts on these ideas? And if you wrote a suggestion in a previous post and I missed it here, let me know and I’ll add another floor plan with the new idea.
Trending Products

Tactical First Aid Pouch, First Aid Kit Bag Empty for Car, Travel, Sports, Camping, Home, Hiking or Office, Molle EMT Pouches Emergency Survival Kit (Red)

STGsivir Gaming Desktop PC, Intel Core i5-10400F toTB 4.3GHz, GeForce RTX 2060 Super 8GB GDDR6, 16GB DDR4, 1TB SSD, WiFi 600M, BTB 5.0, RGB x 7 ventilator, W11H64

Artcome 50 Stuk Keukengerei Set Nylon en Rvs Kookgerei Set Met Gebruiksvoorwerp Houder Spatel Lepel Tang Garde Kookgerei Set Keuken Gadgets Keuken Gereedschap Keuken Accessoires

Dell OptiPlex 3050 SFF Desktop Quad Core i5-6500 8 GB 256 GB SSD DVDRW HDMI DP USB 3.0 WiFi Windows 10 professionele pc-computer (vernieuwd)

Pil houder waterdichte pil fob capsule sleutelhanger, camping pil container fles match case voor reizen camping noodgevallen buiten survival opslag roestvrijstalen container droge doos

Hangende toilettassen voor dames – grote reiswaszak/make-uptas met geïsoleerde voering die je make-up langer koel houdt door Lily England (roze)

Besneeuwde Winter Log Cabin Wierook Kegel Brander voor Home Decor & Kerst Schoorsteen Cottage Decoratie

Camping Cookware Mess Kit, Camp Cooking Gear, Camping Cookware Set Multifunctionele Outdoor Draagbare Picknick Fornuis Pot Opvouwbare Lepel Vork Set

Puricon 35 Stuks Siliconen Keukengerei Set voor Koken Bakken, Non-stick Hittebestendig Kookgerei met Houder Spatel Lepel Turner Borstel Garde Kooktang, Thuis Keuken Essentials –Grijs



